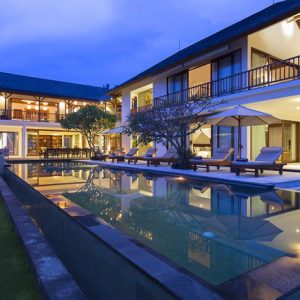Steps across the lawn of soft Japanese grass lead to Bali Bali Cottage’s pyramid-roofed pavilion and its open-to-garden living room. From this central space, doors open onto a compact yet well-equipped kitchen, single bedroom, delightful garden bathroom, and, artfully concealed behind a panelled wall, steps to a bedroom on the mezzanine level. The living room opens at the back to a small courtyard with dining terrace, from where a covered walkway leads to a plunge pool and second pavilion with master bedroom suite.
Showing all 6 results
-
-
Villa Bali Bali 1’s dramatically pitched roofs ofironwood shingle, split levels, and strongly angled walls sculpt this three-bedroom residence into interesting and unusual living spaces, and create intimate corners. Strong, clean lines, a simple palette of ivory and grey, and an interplay of polished teakwood, Palimanan and lava stone create contemporary interiors that flow seamlessly into the surrounding landscape.
-
Villa Bali Bali is an iconic garden estate bordered by rice fields in Umalas, just north of Seminyak on Bali’s south-western coast. Featured in many books and magazines on Bali style, its three residences sit in their own well-screened gardens within the 4,000sqm estate, which is served by a staff of 15. The two- and three-bedroom villas can be rented separately or together with the third – a two-bedroom cottage with additional child’s or nanny’s room. Multiple families and large groups (up to 15) will appreciate the fine balance of privacy, community spirit, and space accorded by reserving all three.
-
This stunning, contemporary villa boasts a main two-storey residence and a number of single-storey pavilions spread throughout immaculate gardens with a 25-metre swimming pool at their centre. On one side of the main residence’s upper floor is the master bedroom suite, which is connected to a second spacious suite via a rooftop walkway and ‘sunset’ terrace. Downstairs, one side of the building houses the media room, office and open-air bar, dining and living area, while on the other side, air-conditioned indoor space includes a bar, dining, lounge and kitchen.
Two interconnecting guest suites open directly onto the garden and pool and another privately faces towards the yoga room, gym and kitchen garden. The library pavilion is located at the far end of the pool, and the remaining two bedrooms lie just behind. A large poolside bale pavilion with generous lounge seating and an impressive Teppanyaki grill completes Villa Malaathina’s exceptional facilities.
-
Villa Surya Damai features several alang alang thatch-roofed pavilions generously spread throughout an immaculately landscaped riverside garden. At the centre of the compound, and facing the pool, is an informal, open-sided living room. Stepping-stone pathways set in lush green lawns lead to a master suite, principal guest suite and a double-storey pavilion, containing three bedrooms and a second, veranda-style, living area. Another pavilion, overlooking the swimming pool, houses the formal dining room and adjoining kitchen. A hard tennis court rests in the far corner of the grounds.
-
Set within beautiful gardens and surrounded by rice paddies, Umah Daun comprises a series of linked pavilions cradling a generous pool and sun deck. After entering the villa across a pond, one arrives in the living pavilion, which is linked via an open veranda to the main pavilion. The dining room, kitchen and media room occupy the ground floor of the main pavilion, while the library, two twin bedrooms and a rooftop terrace lie above. Beyond a grand staircase is the games room and the two-storey master bedroom pavilion. On the far side of the living pavilion, a bridge leads to the fifth bedroom, the kids’ playroom and the tree house.





